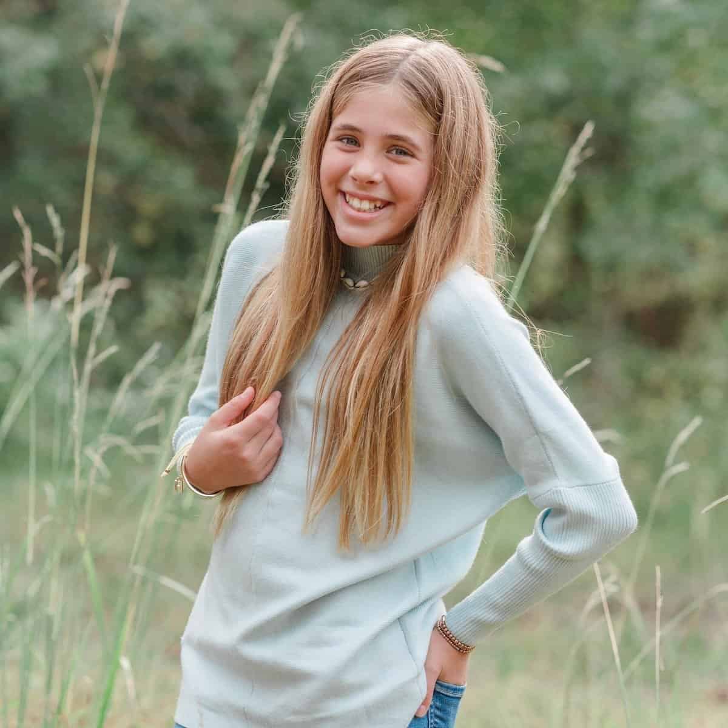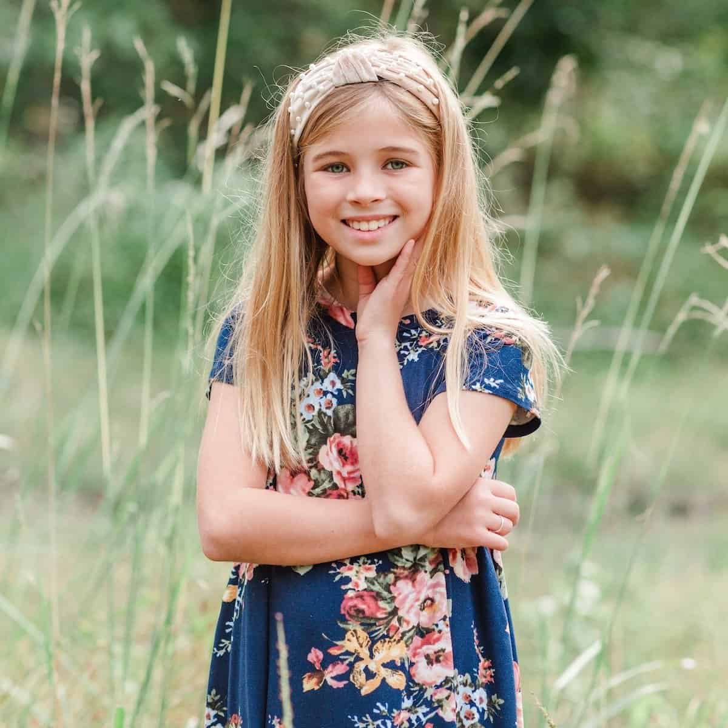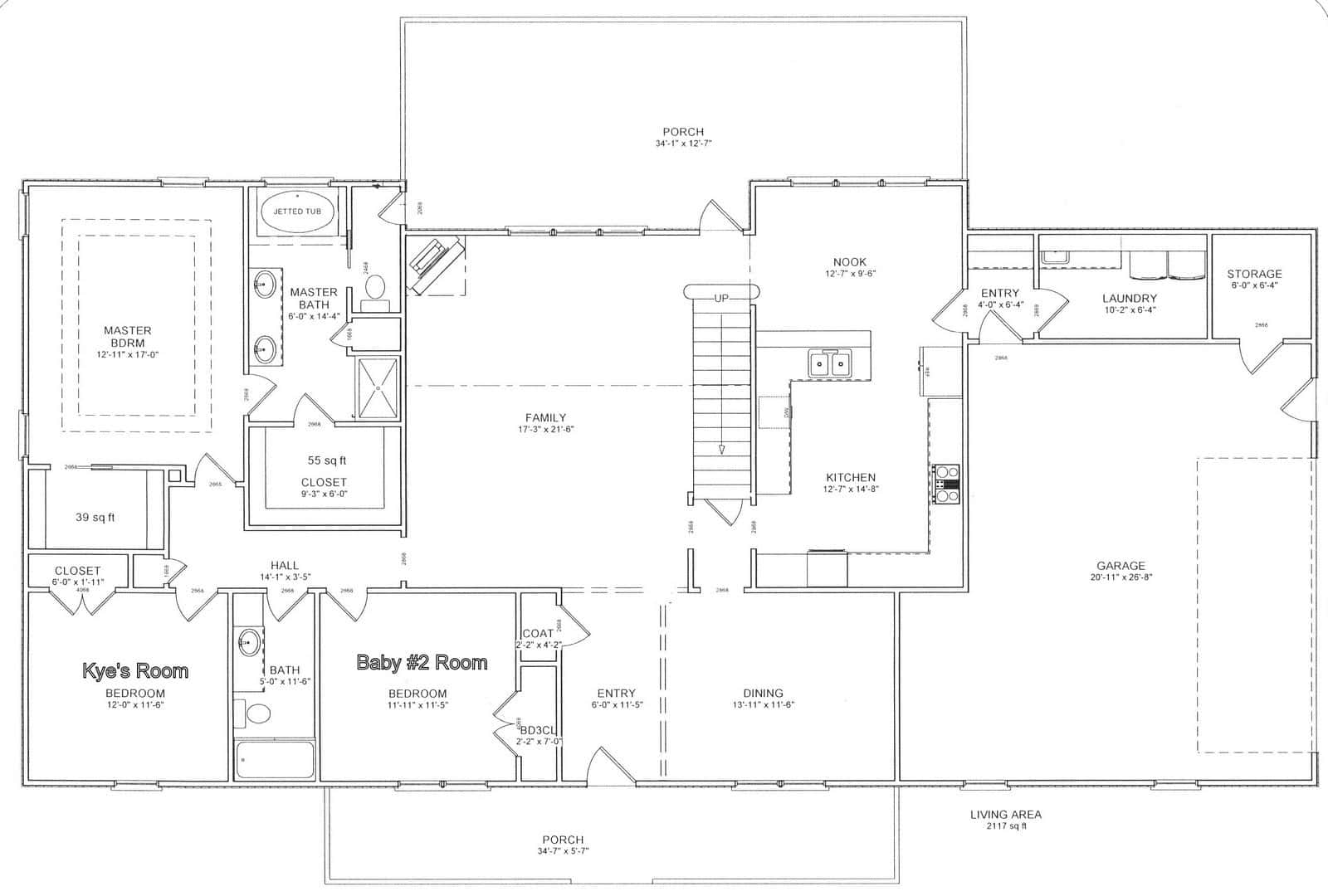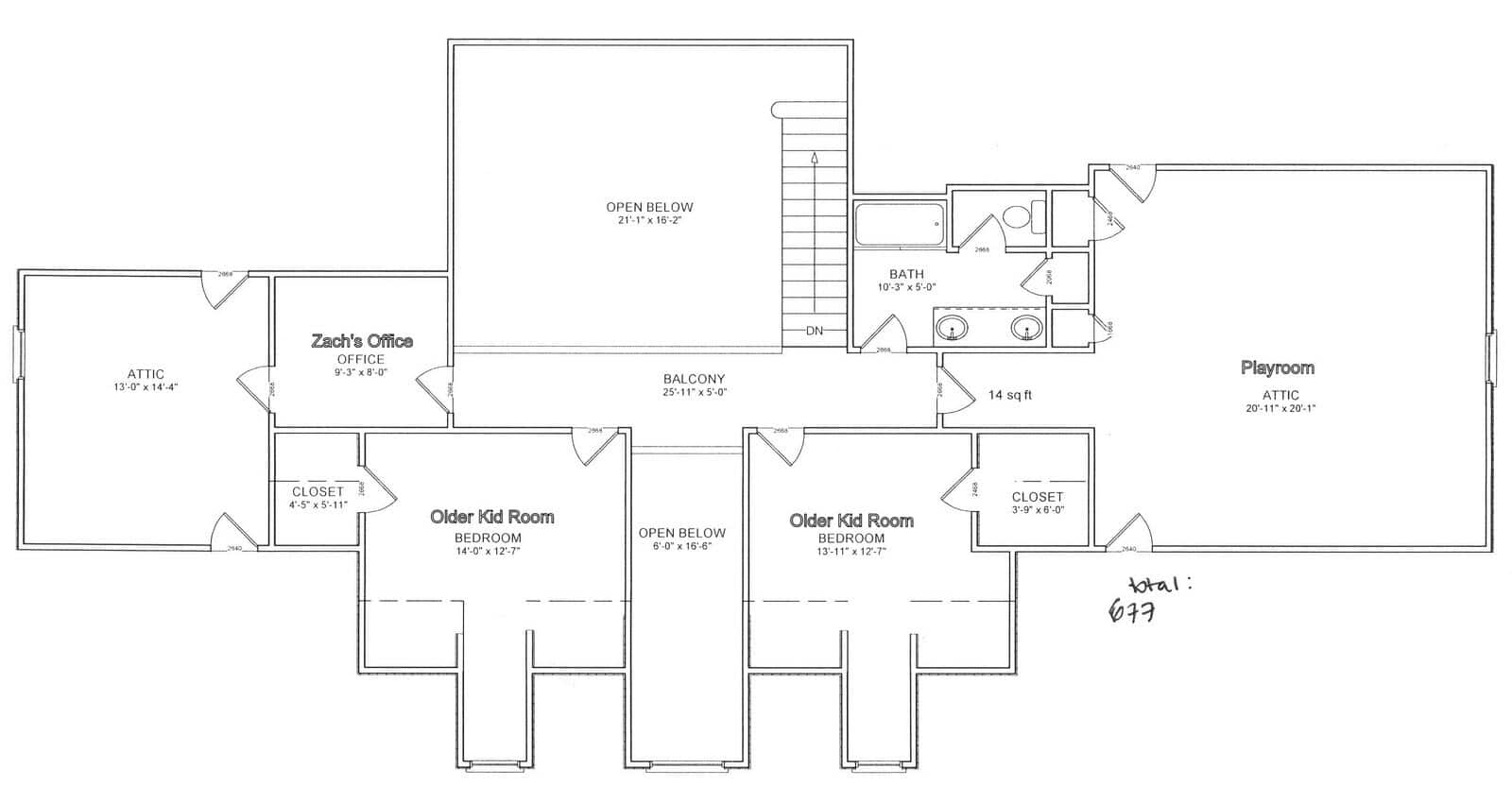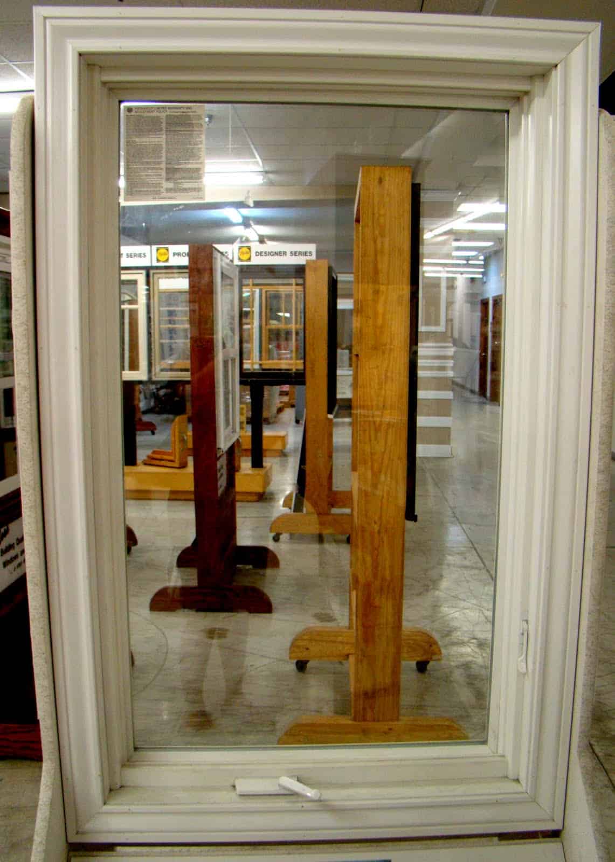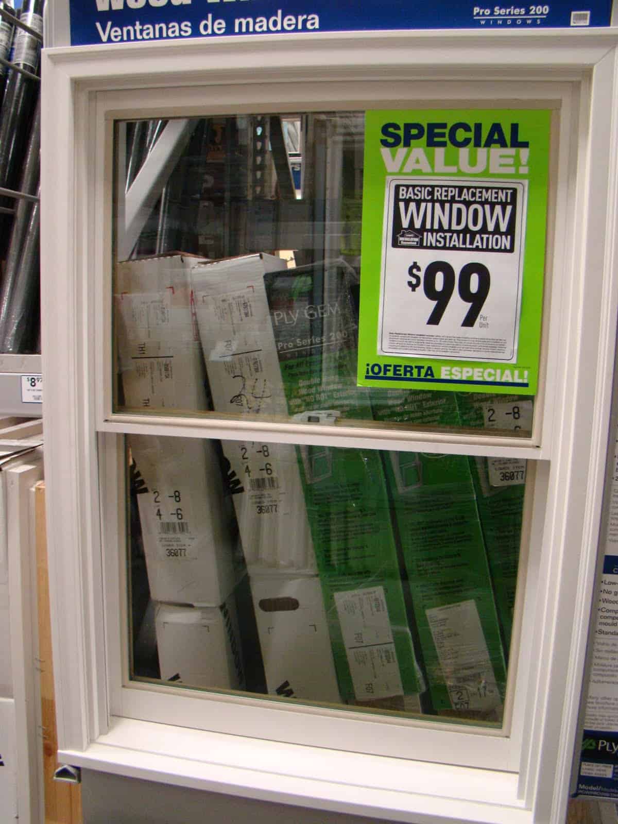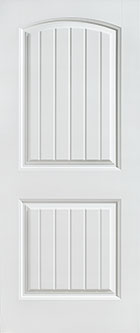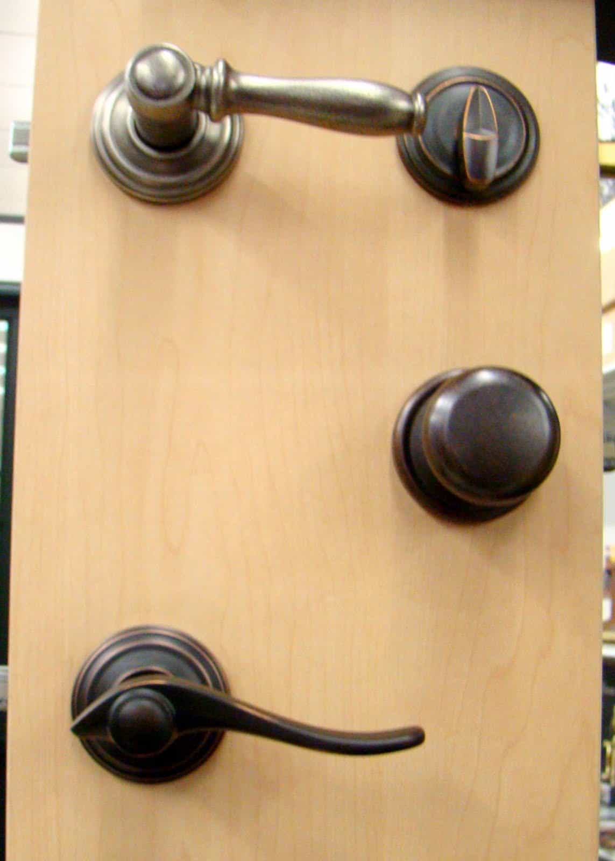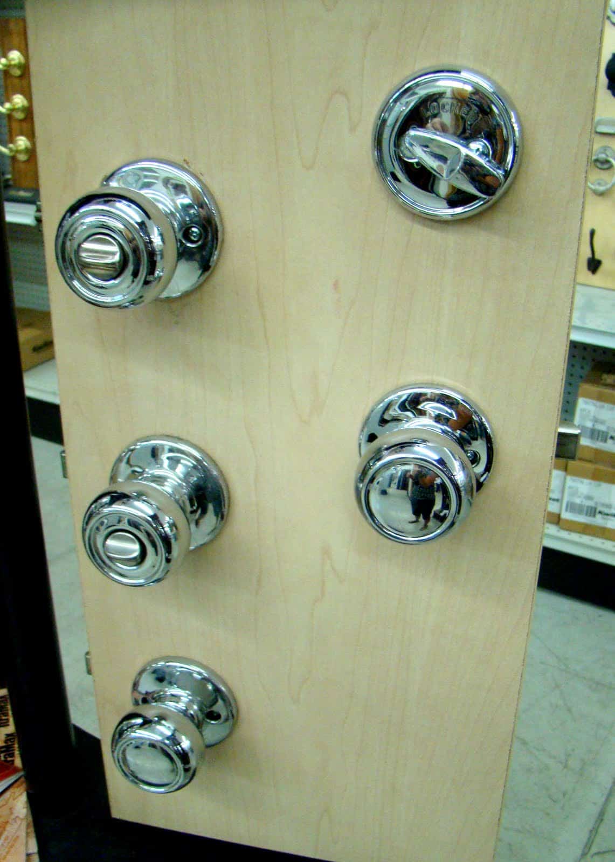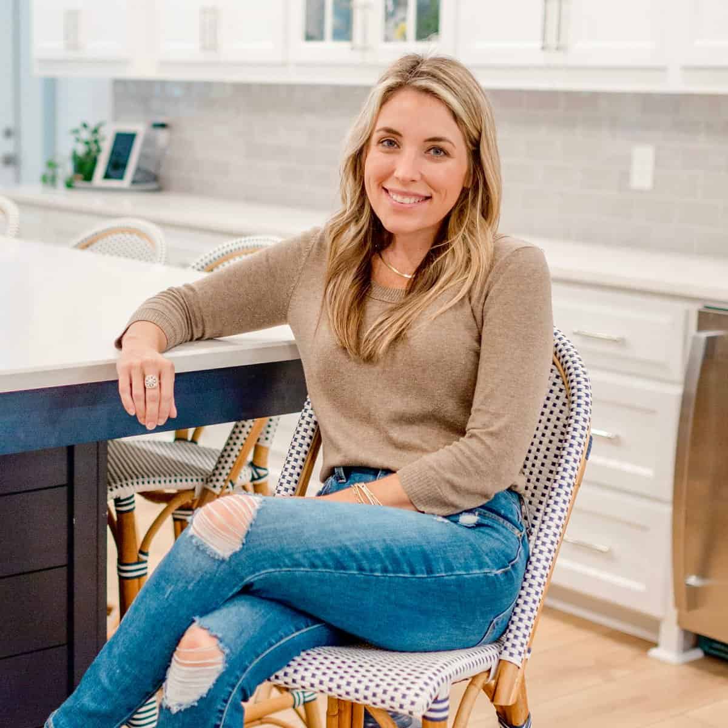FINALLY we’re getting started on our HOUSE! I feel like there is so much other stuff going on right now that I’m not really able to be as excited as I should be about building. I mean we may only be doing this ONCE so it’s a pretty big deal!!!
I realized that I never posted the finalized house plans so here they are (you can click on them to make them bigger) Whenever I ask you guys for opinions or show you new things we’re doing to it, I’ll be sure to link back to this post so you can remember what the finished house will be!
front then back
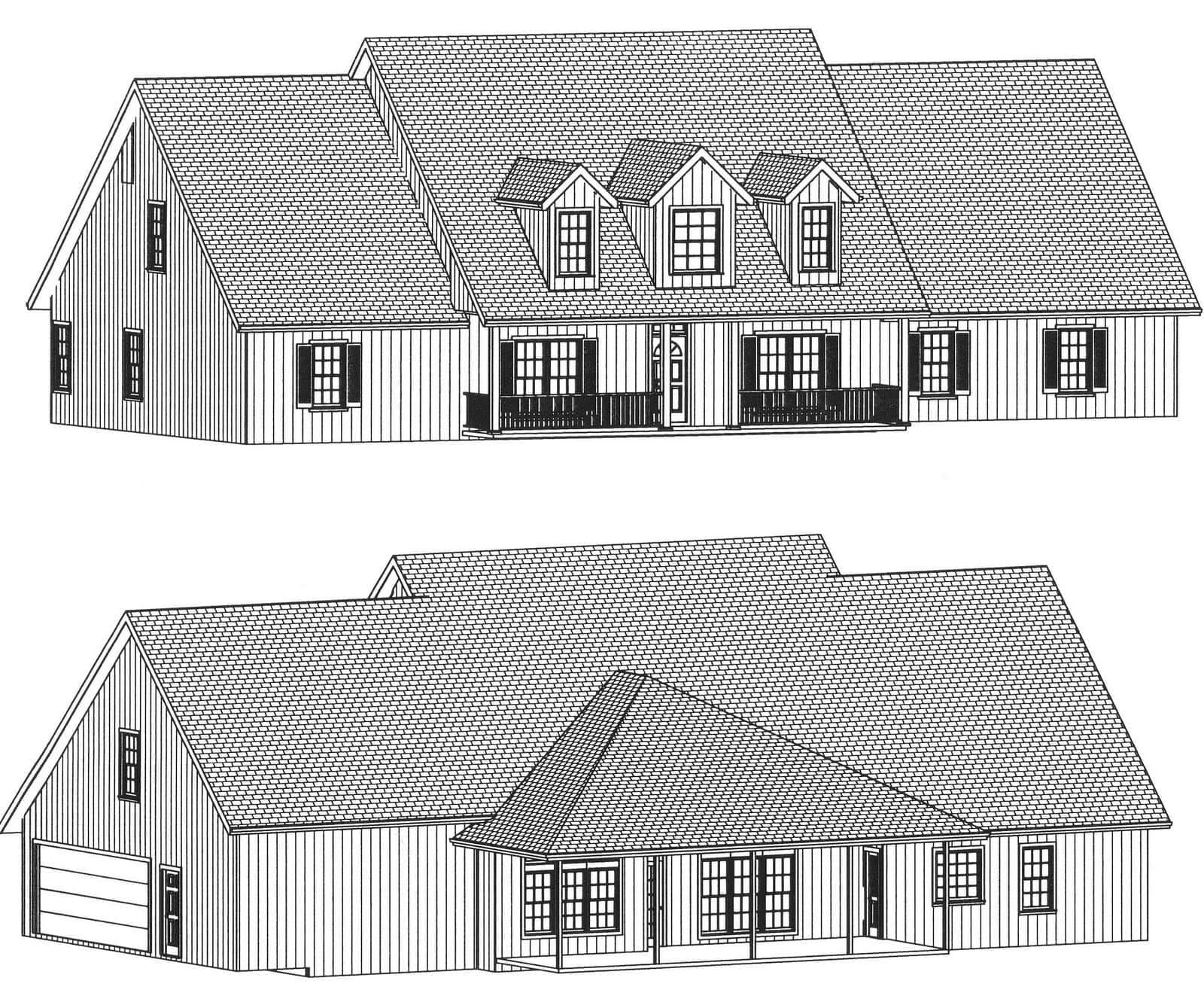
downstairs
upstairs
Our builder had us go make our first round of choices on things. I was kinda surprised that we picked out windows and doors first. But I guess he had to have enough time to order them? Whatever the reason, it was just fun to do it! I knew going into all of this that I CANNOT even allow myself to LOOK beyond things that are in our budget. The number one question we ask when looking at stuff: “is this in the budget?” I’ve heard from plenty of people that the different companies you meet with for choices (cabinets, fixtures, etc) will show you stuff outside your budget to make you want it and therefore spend more. Our priorities for this house are to make it as big as we will need for our family and as structurally sound as possible. All the details of the house can be changed and altered with time as we (hopefully!) have more money. We have to keep remembering that as we make choices on the small details. Honestly though, it makes picking out stuff easier. In our budget (which is the CHEAPEST stuff they’ve got) there are typically only 3-4 choices for each thing so we always pick the most expensive or unique looking of the cheapest 🙂 Smart idea huh? If you’re unique then it automatically looks more costly because other people don’t have it! I know, I’m a genius!
In thinking about our criteria (unique/expensive looking yet the cheapest) we went a-pickin’! First up were windows. We decided on white trim right off the bat as we love how fresh and clean it always looks. Then we decided to go with something unique and have paneless windows. NONE of the houses in our neighborhood are just clear glass and I like that it’s different and also that it’ll make the house look “beachier” (I know we are straight up land locked in Valdosta but our house can look like it belongs by the ocean right?).
Originally on the plans the architect put transom windows above all the windows throughout the house. I know they are very “in” right now but I have been battling what I’d do when decorating. Do you put the curtains above the transom? Between the window and the transom? What about blinds? In searching for answers I realized that no one agrees on how to decorate them and I just don’t like the idea that either way I decided to go there would be a good chance that someone would come to our house and think “that is not where that curtain should be.” So I didn’t want to have them. Turns out they are pretty dang expensive and that we would cut costs by not having them, score! We talked with the window guy about why the architect thought we needed the transoms – they add lots of extra light – and found a way for us to get the extra light the house needs without having the transom windows. We’re going to have extra-big windows! The front of the house (the windows under the porch area) will have 7 foot windows as opposed to the standard 5 or 6 feet. Then the back of the house (in the living room) there will be three of those 7 foot windows bunched next to each other with pretty molding between them and they will not be able to be opened. The windows that we want to have the ability to open will still be paneless but will have a line through the center where you open the window. Well, the back windows won’t have that line since we won’t be opening them so they will just be big, tall, picture windows looking out to the backyard and pool! I can’t WAIT!
Here’s a sample of what a paneless window looks like (ours will not be the lever open type though)
windows that don’t open (along back of house)
windows that do open (along front of house)
The window decision was pretty quick. As soon as we saw the paneless ones we knew they’d look awesome! For interior doors it was another quick choice. I actually made it on my own while Zach was on the phone. The guy showed me the 4 choices and I picked one. A lot of my friends have the “Cheyenne” style of doors in their house and I really like them.They look like an upgrade without actually being an upgrade, ya know? These are going throughout the inside the house and the door from the house to the garage will be an exterior one of this style.
interior door
The front door took a little more discussion. I cannot STAND that our current house has windows along the side of the door. I always get worried that someone will bust their hand through the window and unlock our door (don’t get any ideas burglars, we have an alarm!). Without doing side windows you pretty much have to do a window in the actual door and I don’t like that either. Sure, it looks pretty but again couldn’t a robber just bust through the glass? Our original plan had the transom above the door to let in light and make the door even with the windows along the sides. Now that we switched it up to the 7 foot windows guess what that means??? We’re getting an 8 foot front door! I LOVE the way an over-sized front door looks and I can’t wait to see it in a funky color (which I hope you guys will help us choose once I post the choices!). We found the actual door pretty quickly because we liked how this one has a window but it’s up at the top and we think the panes in it will be good to add a little something to all the paneless windows everywhere else 🙂 It is the one in the picture but it will not be a wood color (they will paint it the color we pick), it won’t have that little shelf thing below the window, and it’ll have two lines in the glass making it have 3 panes.
front door
Obviously for the other exterior doors we aren’t doing 8 footers…the door to the back porch will be a more basic door with a small window in it and a transom on top (to match the height of the tall windows in the living room). The door from the garage to the driveway and from the garage to the back yard (we are adding a door in that storage area in the garage to be able to access the garage easily from the back yard) will be pretty much like the one from the house to the back porch but maybe a little nicer since the one will be seen from the road.
We had to go ahead and kinda decide on doorknobs so that way they could order matching door hinges. This was our toughest choice and it turns out that our builder doesn’t even order the doorknobs from this supplier, so we stressed and made a choice for no reason and will have to go through it all again somewhere else haha. The reason it was a tough choice is that all the cheapest options sucked. They all looked cheap and none were remotely unique. Boo. Zach wanted to go with the oil rubbed bronze and I almost went for it. I mean I do agree that it’s the most expensive looking choice but it’s just NOT us at all. Our style is pretty modern and these just aren’t modern to me. In the end we told him to order the silver colored hinges and if he HAD to pick a doorknob that day then we would have chosen to go with the color of the top left knob in the first picture and the style of the right side bottom one in the second picture. The supplier said that color and style combo may be an upgrade we’d have to pay for, but we could NOT agree on any other ones so we would have just worked it out with the builder if it did cost more. However, now we know that it doesn’t really matter what we chose since we’ll be doing it all again. Let’s hope the place we actually order from has a better “cheap section” selection 🙂
top one on the left for the color (it’s a dull silver)
bottom one on right for style
We come to the end of my first blog entry about house choices! I have to ask which is more boring…reading about my kid or my house? haha! This time around we were quick and efficient with our choices. The windows were actually the CHEAPEST option (turns out that panes cost more dough) and that allowed us to get a more expensive door. We made all our selections within less than 2 hours and that included choosing a roof color (but I’m gonna post that when I post our exterior paint colors). Pretty good huh? We do want some help with shutter choices so I’ll be posting on that soon!
- 10th Birthday Message For My Daughter Love Mom {Tess’s 10th Birthday Letter} - June 12, 2025
- Tips to Maintain Structure While Traveling with Kids - May 22, 2025
- A Letter to my Son on His 16th Birthday From Mom (Kye’s Bday Letter) - April 30, 2025


