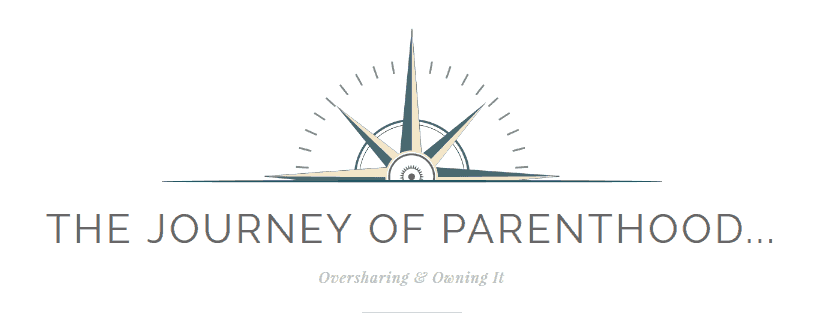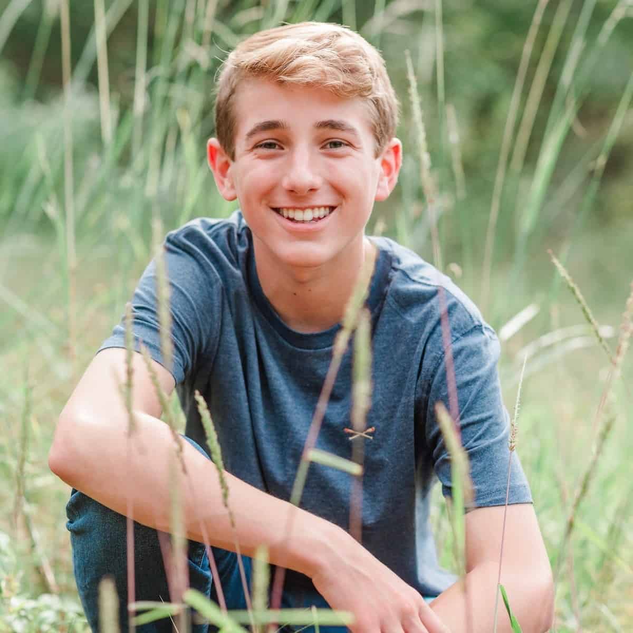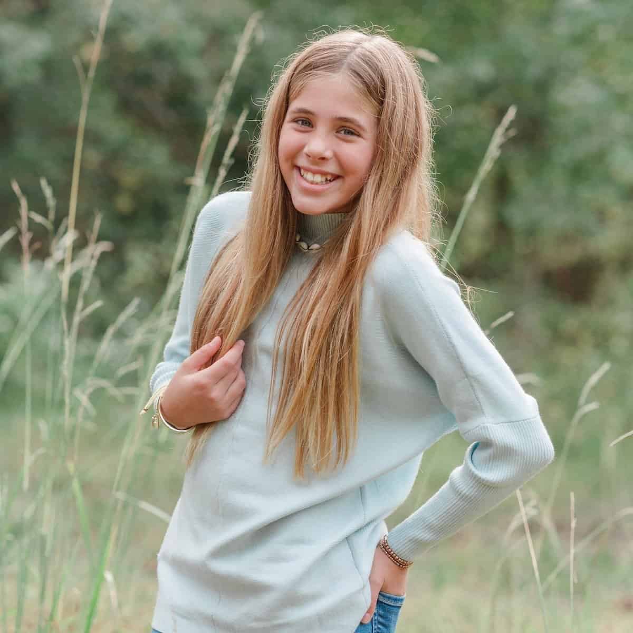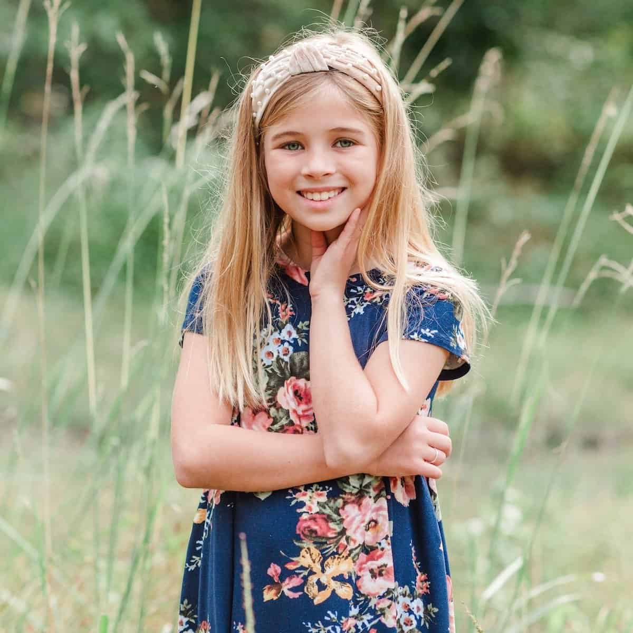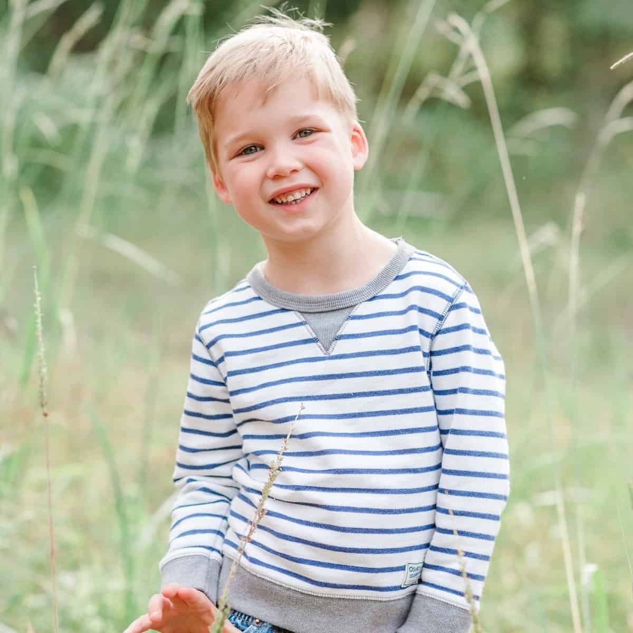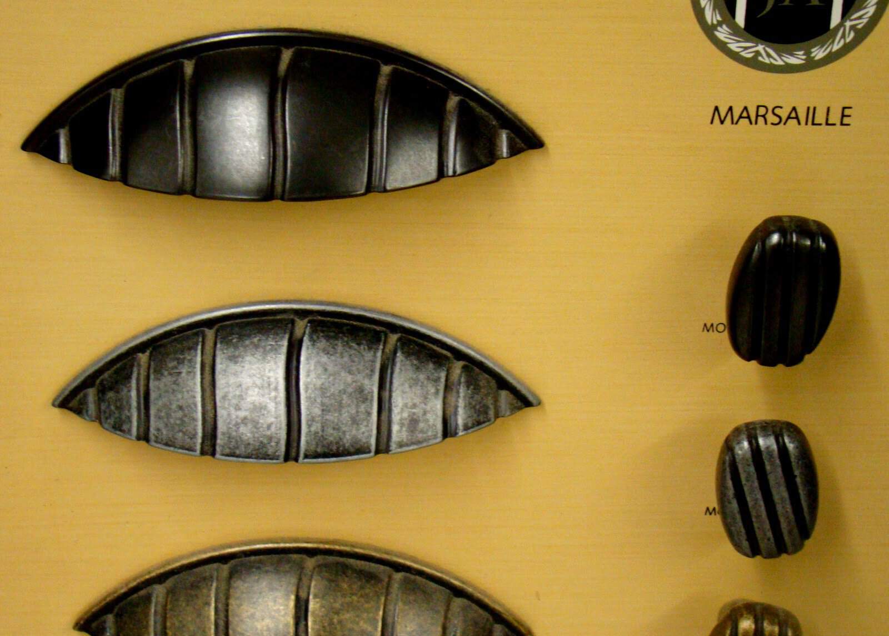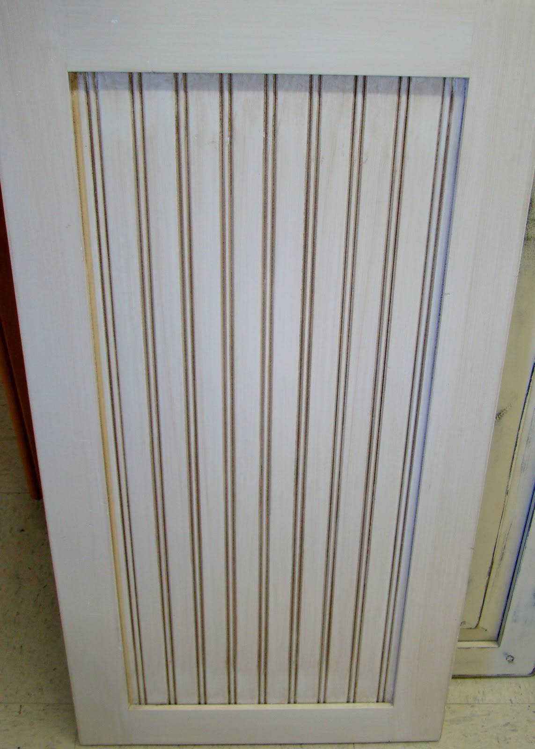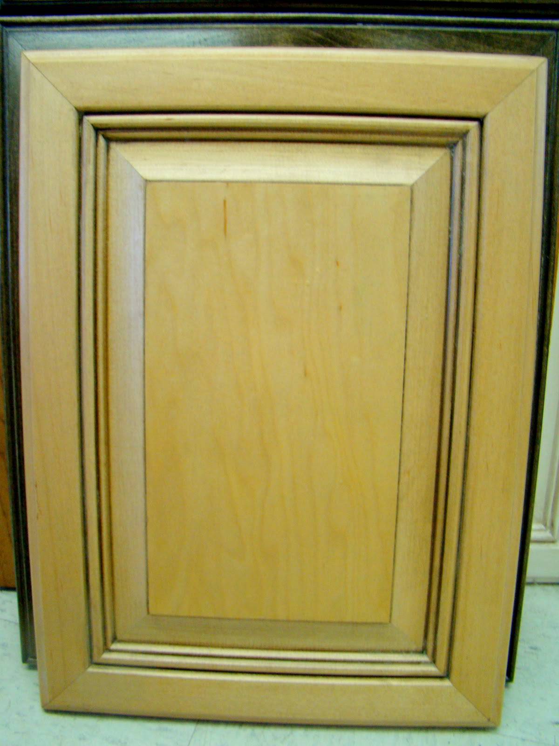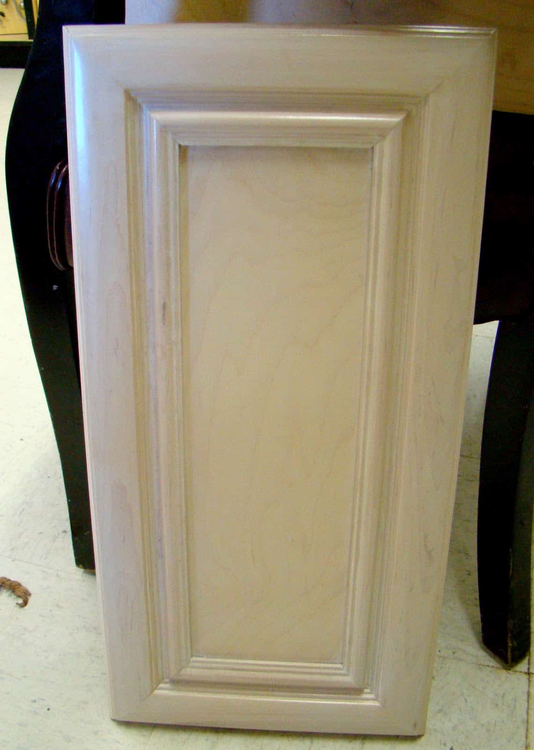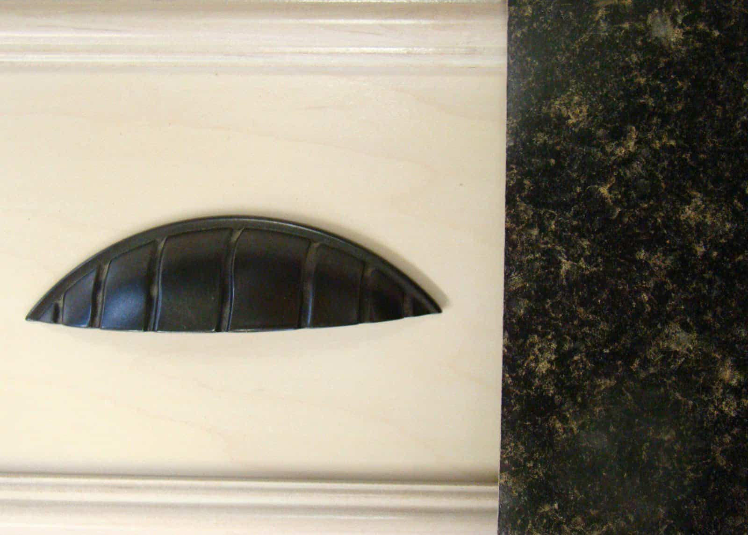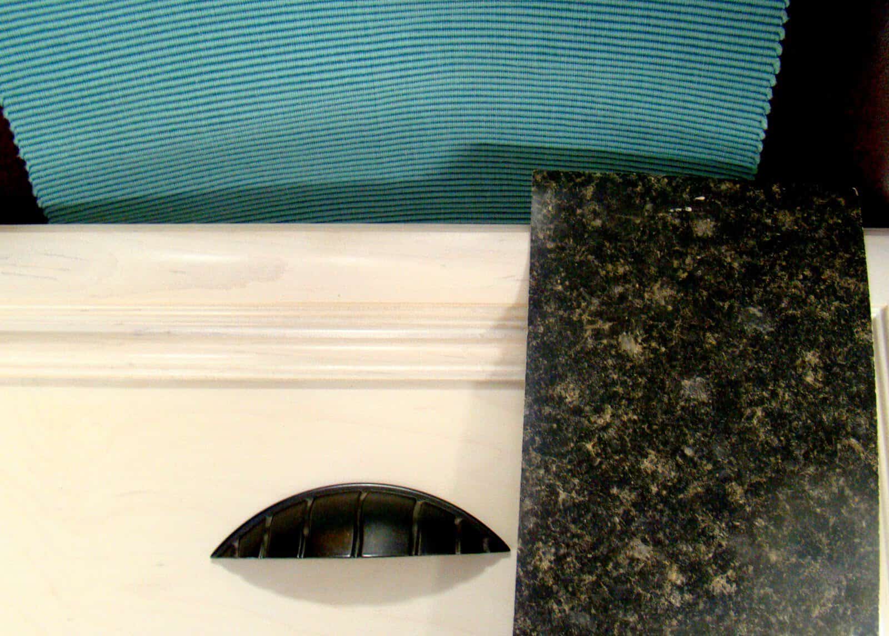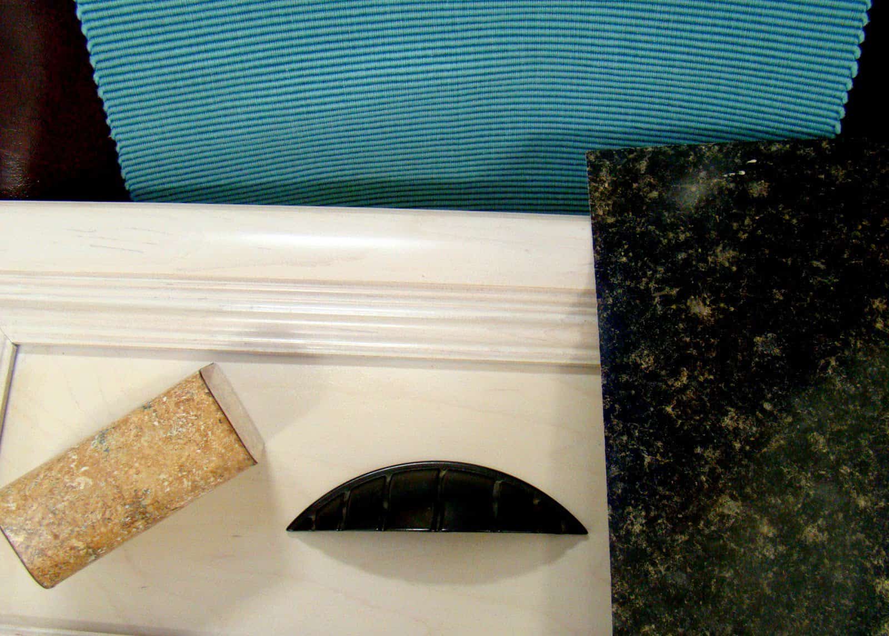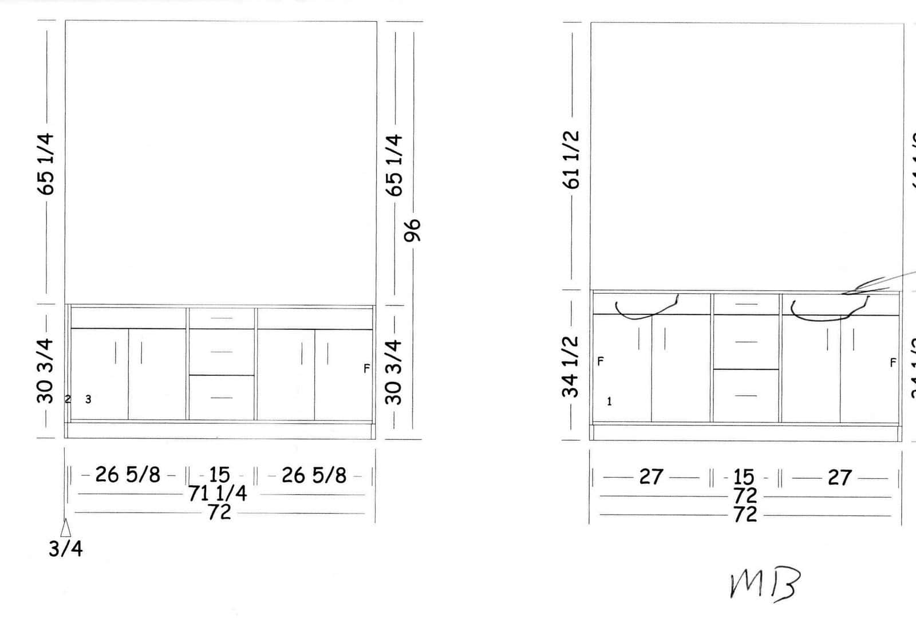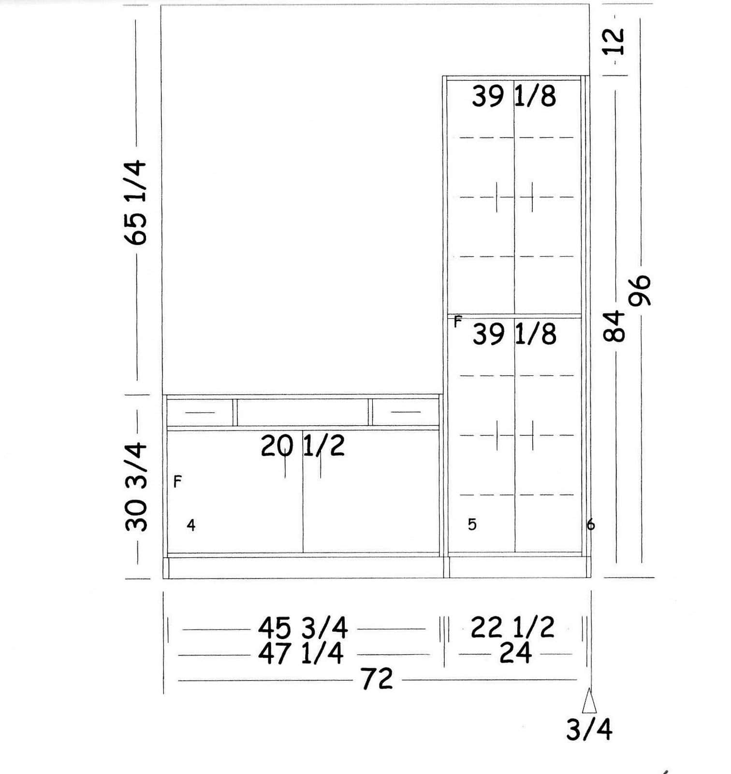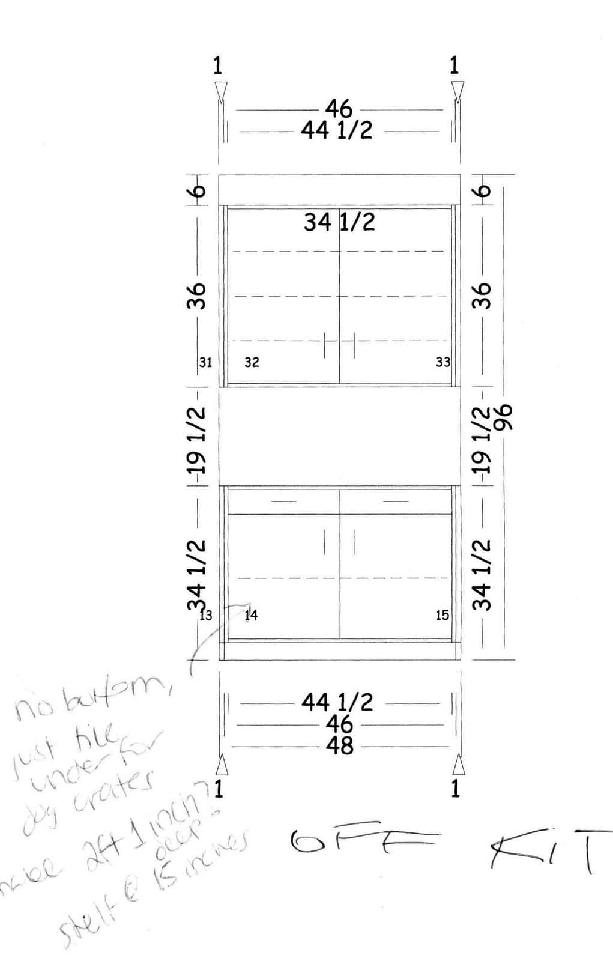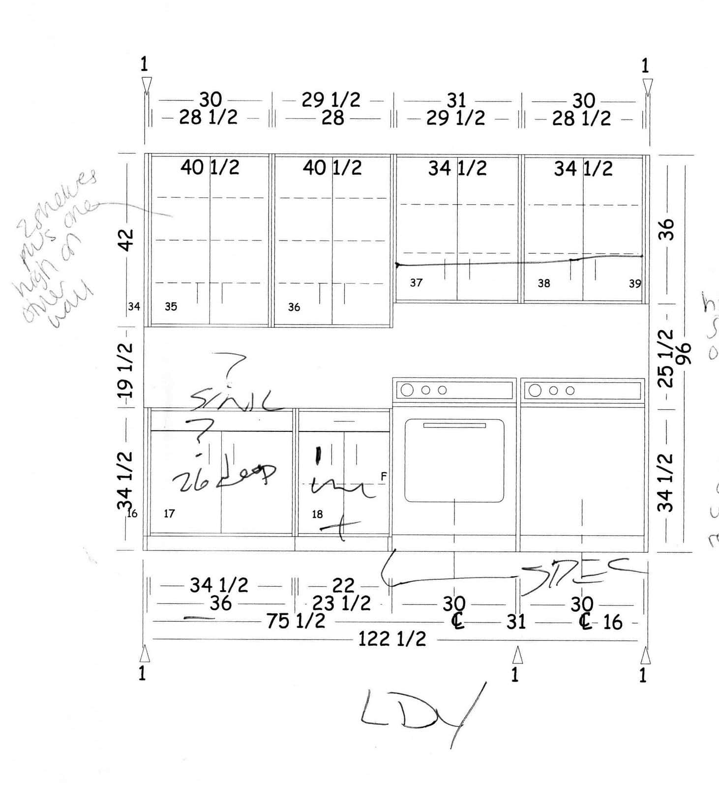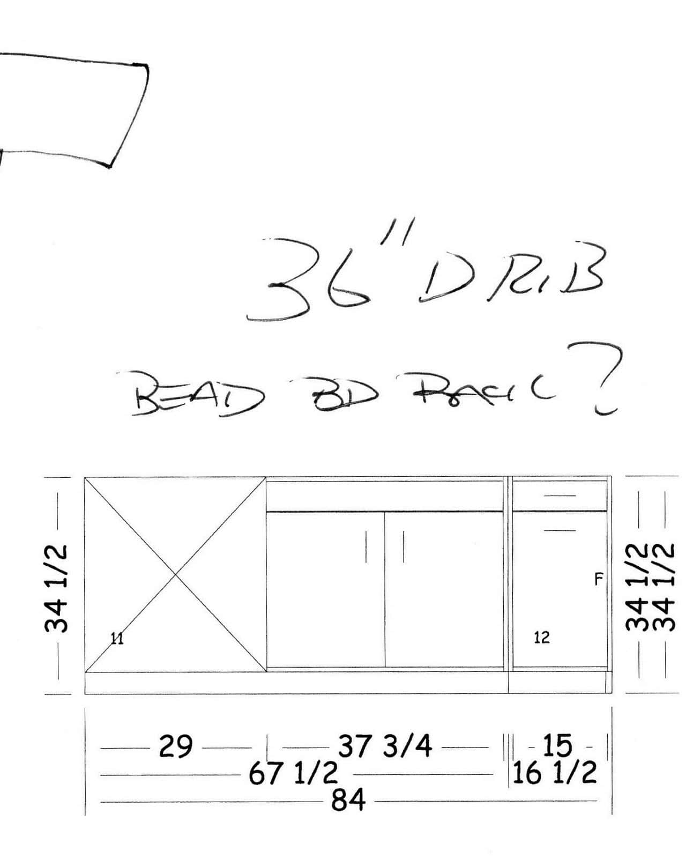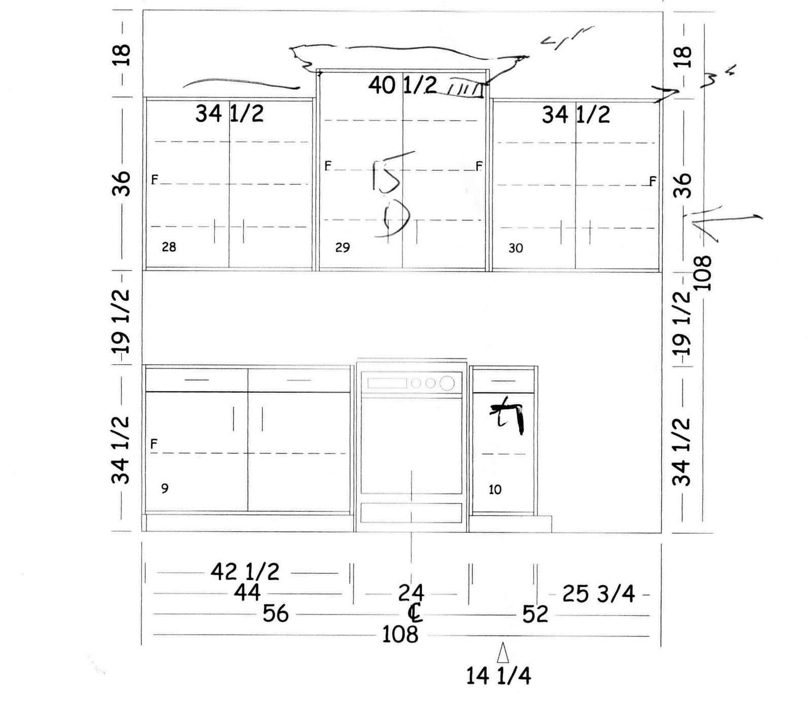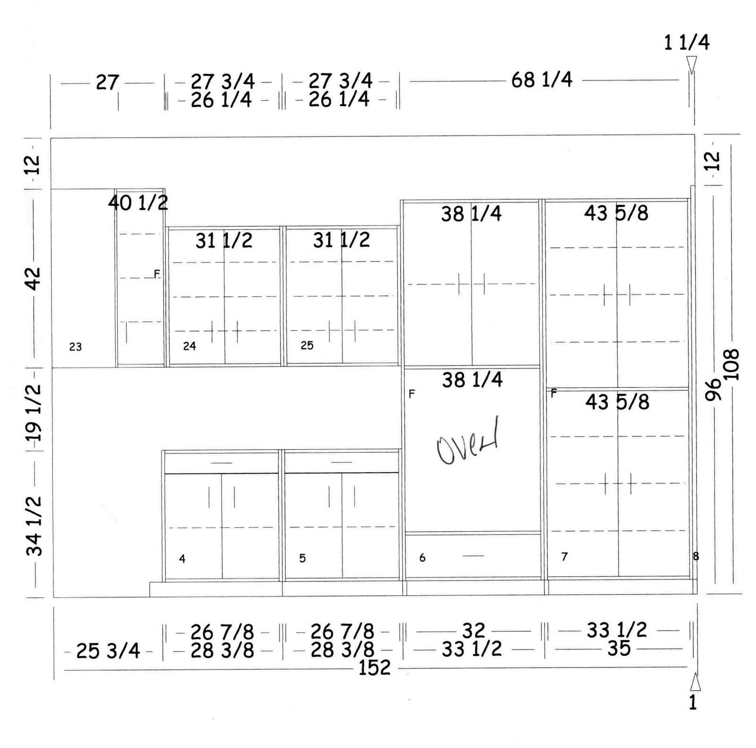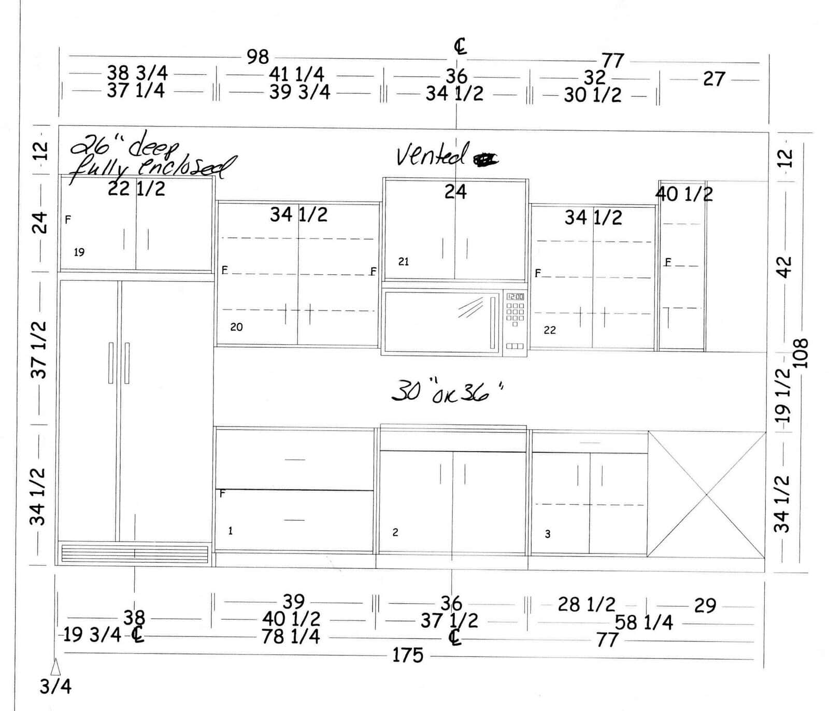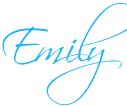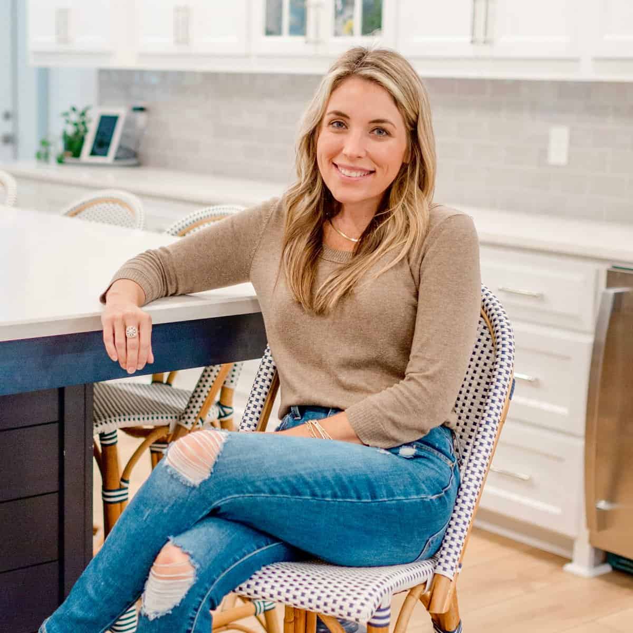On Friday, Oct 15th, the day I was most nervous about had arrived! We had to be at the cabinet and counter-top place at 7:30 in the morning so Kye spent the night with Big Papa and G-Mama the night before to make our morning a little smoother. When we got to the cabinet place (Brigman and Brigman out of Hahira) we were immediately made to feel at home. They were SO nice and SO understanding when I told them I was clueless about this kind of thing.
Zach and I really didn’t know where to begin and we had a TOUGH time. Both of us just keep picturing the kitchen my dad and Audrey have (white wood cabinets, dark counters) and that’s not practical. With, hopefully, four children white would be IMPOSSIBLE to keep clean. Even though neither Zach or I really like the look of wood…we were pretty much stuck choosing some.
Zach had an Aflac appointment (actually a potential group Mom got! yay!) so he left me alone for an hour or so and it helped me. I actually did better on my own without having to worry about what he’d think about my suggestions. The lady who worked in the office was beyond sweet…after I told her my style (beachy with a modern feel) she helped me narrow down some choices and when Zach came back he immediately approved!!! Here’s what we decided:
The top handle and knob
We LOVE this look (it’s called “bead board”) but unfortunately it’s too expensive sooooo we worked it out to have this style of wood on the underside of the bar, the side of the fridge area that shows, and any ends of cabinets that show! I think it’ll add a nice beachy touch and will go great with the handles!
This is what the style of the cabinet doors will be (it’s called “raised panel”)
This is the color we decided on! The cabinets will be maple wood with a frost finish. She said they do a lot of nice homes in Amelia Island like this and it suites us. It’s as close to white as we could get!
We went with a dark counter to offset the light cabinets and here’s what it’ll all look like together: cabinet color, handles, and counters. How do you guys like it???
This is with the color of the kitchen so you can see how it’ll all flow together (I know I’m giving you a sneak peek of our paint colors…get excited!)
this is what the edges of the counters will look like (obviously not in the tan color)
pretty cool huh? It’s called a “3/8 Euro” style and it’s a little more square than normal edges
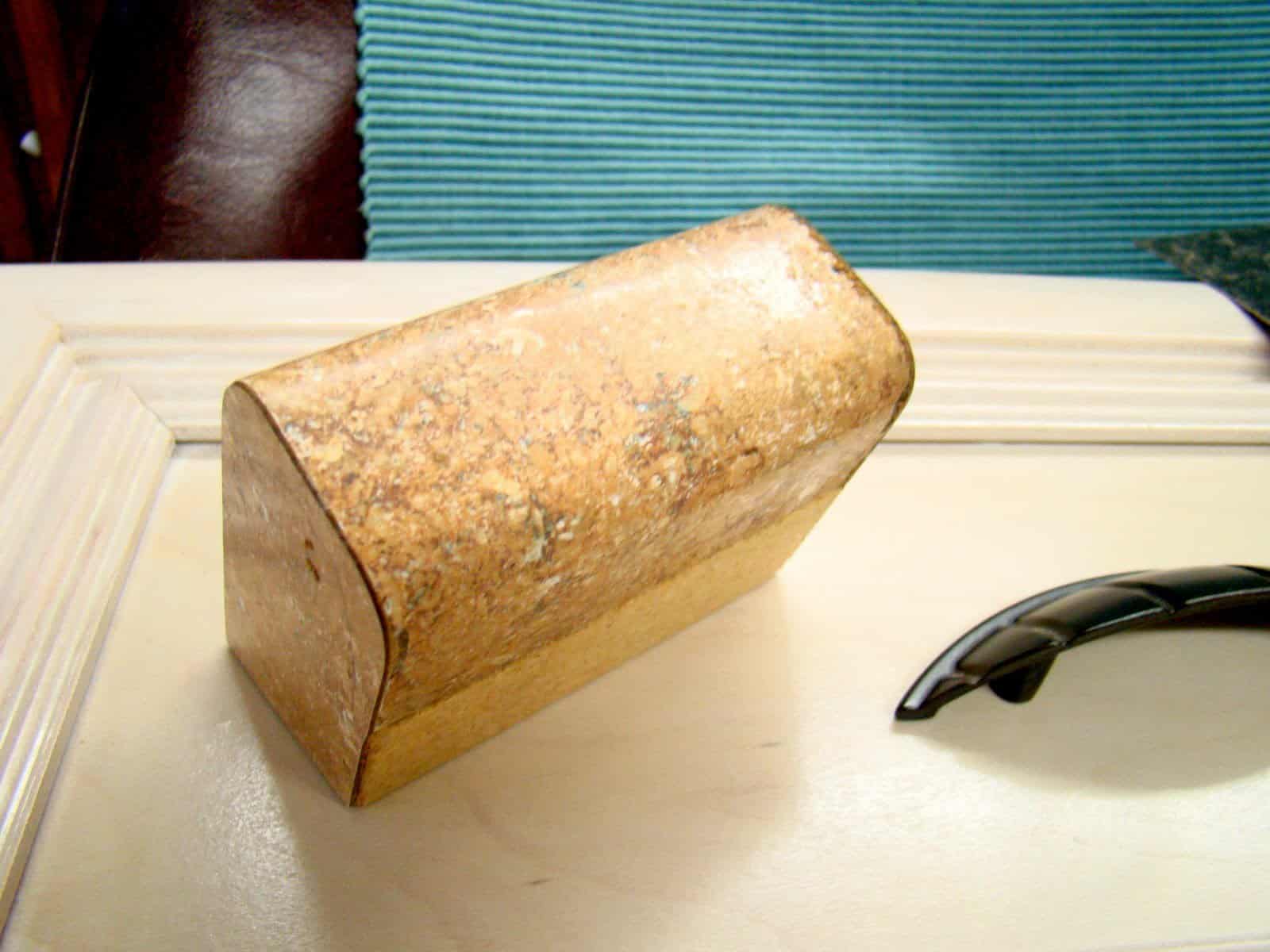
Something super awesome is that all our cabinets will be custom! I got to work with the cabinet makers to design it all and it was really neat. I love seeing those computer programs and how quickly they can have something designed. These are NOT the final plans but they will give you an idea. Since we had such a tough time deciding on the type and color of cabinets we decided to just go with the same thing throughout the whole house so it’ll be that style and color in all the kitchen, laundry, bathrooms, etc.
These are the two bathrooms that have double sinks (the master and the upstairs bath). The “fake drawers” under the sinks will flip out with a little spot to hold a sponge or toothpaste or something.
This is the downstairs guest bathroom. I’m SO excited about the cabinet linen closet in there for all of Kye’s stuff! This center drawer will also flip down.
This is the cabinetry in the entry way from the garage. It’s going to be our “drop zone” for my purse, keys, and other items. After we thought about it awhile we actually went back and changed the dimensions of the bottom cabinets so they will be able to fit the dog crates! He’s going to make them extra deep and as low to the ground as possible so we can put Sadie and Levi in their crates in the cabinets while we’re gone (and duh, leave the doors of the cabinets open) and be able to keep the crates out of sight when we’re home. Great idea huh?
This is in the laundry room. We will be having a big stainless steel sink to be able to rinse out any laundry stains or wash a dirty dog 😉 I LOVED the idea of all these cabinets but it’s simply not practical as I need a place to store all my laundry baskets so we turned the two cabinets over the sink area into shelving.
This is the area where the kitchen sink will be (also stainless steel) overlooking the bar. We opted for a sink-level bar instead of having it raised up (it’ll be easier to pass food to the kids that way). Next to the sink (at the end of the bar) will be the pull out rolling trash can and on the other side of this drawing (where the stools will sit) will be that bead board I described earlier.
To the left of the sink pictured above will be this area with the dishwasher. Since the ceilings are 9 ft high we couldn’t do cabinets all the way to the ceiling (it’d cost to much boo!) but they told me that a staggered look with the height of the cabinets is the way to go and I like it. We also had the electrician add plug-ins above the cabinets and a switch on the wall to turn on those outlets so we can eventually add above cabinet lighting in those areas (helps minimize the areas I have to decorate!)
Directly across the room from the kitchen sink will be the oven. The plans are for a double oven and I’ll address that when I get to the post about appliances 😉 I am pumped for the cabinet pantry as it’ll provide additional storage along with the under-the-stairs pantry! You can never have too much storage, am I right? The far left of this picture looks funny but it’s actually the one door to the corner style cabinet that will join this wall to the wall perpendicular to it.
This is the area to the right of the kitchen sink and is where the fridge, microwave, and cook top will all be. I like the corner cabinet idea as I think it’ll help break up the square lines of the room. There will be more bead board on the side of the fridge that faces the breakfast nook. The two drawers to the left of the cook top will be deep to hold all our pots and pans and such!
I’m excited to hear what everyone thinks! The whole thing was a LOT less painful than I expected and I am very pleased with what we decided on. I think there are a ton of unique things we were able to do and Zach and I like to be different than the “norm” whenever possible 😉 I really didn’t know what people would think about our cabinet color choice but so far everyone has liked it (or are you guys just saying that b/c it’s what has been decided???). Either way I’m PUMPED to see it all in real life and to put it to use everyday in our new home 🙂 Lots more house stuff to come!
- 10th Birthday Message For My Daughter Love Mom {Tess’s 10th Birthday Letter} - June 12, 2025
- Tips to Maintain Structure While Traveling with Kids - May 22, 2025
- A Letter to my Son on His 16th Birthday From Mom (Kye’s Bday Letter) - April 30, 2025
